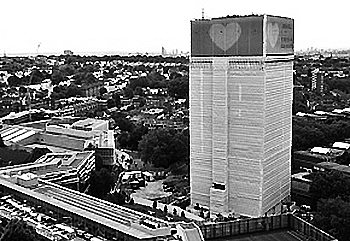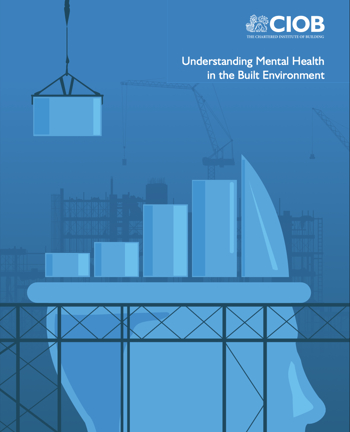Cob building
Cob, also known as cobb, is a building material that comprises subsoil, straw (or another fibrous organic material), water, and occasionally lime. There is evidence of cob being used for building construction purposes in prehistoric times in various parts of the world and it was used for centuries in the south-west of England. Cob building has experienced something of a revival in recent years as a form of sustainable construction.
Depending on the contents of the subsoil, sand or clay can be added to achieve the best possible mixture for building. For example, traditional English cob, which was used up until the 1800s when it began to be replaced by more modern construction methods, was a mixture of clay-based subsoil, sand, straw and water.
Building with cob is a labour-intensive process, which may begin with shovelling or stamping together the cob mixture in foundation courses. The foundation must be wider than the wall, typically by around 300 mm, and sufficiently deep for the load requirements.
Cob walls are laid in courses, each one being left to completely dry before the next one is laid. In this way, the walls are built up steadily, tapering slightly as they rise. As cob is strong in terms of load-bearing, two-storey buildings are possible. Windows and doors can be either embedded as the walls are built up, either using lintels to support the top, or cut out when fully complete. One of the advantages of using cob is that the walls can be built up to any shape required, making it very flexible in terms of design.
Traditionally, thick walls (approximately 60 cm) have provided good thermal mass, which retains heat in cold seasons and keeps the interior cool in hot seasons. It also provides excellent thermal insulation, generally exceeding minimum U-values for domestic buildings.
A suitable roof overhang is necessary to protect the cob walls and foundation from moisture. At least 200 mm overhang is typical. If vertical cracks develop, cob or clay tiles can be used to fix them before moisture penetration risks damaging the wall. Cob walls are traditionally left bare or rendered with lime to allow them to dry out naturally after becoming wet.
Cob is fire-proof, resistant to seismic activity, and tends to be inexpensive, albeit time-consuming.
[edit] Related articles on Designing Buildings
Featured articles and news
The UK's Modern Industrial Strategy: A 10 year plan
Previous consultation criticism, current key elements and general support with some persisting reservations.
Building Safety Regulator reforms
New roles, new staff and a new fast track service pave the way for a single construction regulator.
Architectural Technologist CPDs and Communications
CIAT CPD… and how you can do it!
Cooling centres and cool spaces
Managing extreme heat in cities by directing the public to places for heat stress relief and water sources.
Winter gardens: A brief history and warm variations
Extending the season with glass in different forms and terms.
Restoring Great Yarmouth's Winter Gardens
Transforming one of the least sustainable constructions imaginable.
Construction Skills Mission Board launch sector drive
Newly formed government and industry collaboration set strategy for recruiting an additional 100,000 construction workers a year.
New Architects Code comes into effect in September 2025
ARB Architects Code of Conduct and Practice available with ongoing consultation regarding guidance.
Welsh Skills Body (Medr) launches ambitious plan
The new skills body brings together funding and regulation of tertiary education and research for the devolved nation.
Paul Gandy FCIOB announced as next CIOB President
Former Tilbury Douglas CEO takes helm.
UK Infrastructure: A 10 Year Strategy. In brief with reactions
With the National Infrastructure and Service Transformation Authority (NISTA).
Ebenezer Howard: inventor of the garden city. Book review.
The Grenfell Tower fire, eight years on
A time to pause and reflect as Dubai tower block fire reported just before anniversary.
Airtightness Topic Guide BSRIA TG 27/2025
Explaining the basics of airtightness, what it is, why it's important, when it's required and how it's carried out.
Construction contract awards hit lowest point of 2025
Plummeting for second consecutive month, intensifying concerns for housing and infrastructure goals.
Understanding Mental Health in the Built Environment 2025
Examining the state of mental health in construction, shedding light on levels of stress, anxiety and depression.





















